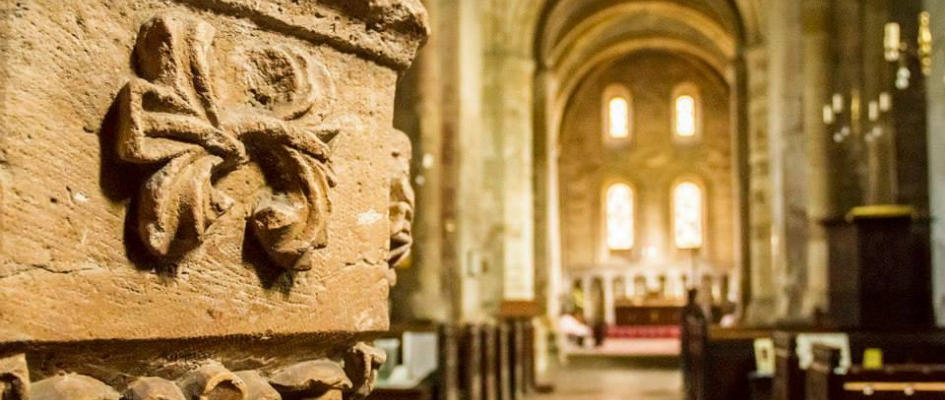Stronghold in the war against the powers of evil
Church interiors often fail to live up to the promise of the outside, but here there is no disappointment. The inside is massive and as well proportioned as the outside, even more spectacular. When it was built, it was thought of as a stronghold in the war against the powers of evil. The nave has the characteristic height of a Saxon church and is dominated by the great tower arch. Until the restoration the stair turret stood in the corner, obscuring the left side of the arch, and the palmette ornament on the hood-mould was covered with layers of plaster and paint.

The nave is massive and well proportioned
The great ledge above the arch (which is also to be found in the transepts) was created by the demolition of the Saxon central tower when the present one was built and the pitch of the roofs lowered. Raising the roofs again in the nineteenth century produced the present effect. What was the outside wall of the fifteenth century tower can be seen above the ledge.
The right side of the arch has been heavily restored, but the left was not touched as a memorial to the erroneous belief that the damage had been done by the Danes in 870. A small brass plate records this belief, and also witnesses to the (now generally not accepted) theory that Stow was the ancient Sidnacester, the seat of the old bishopric of Lindsey before the Danish invasions
Many of the pews on the nave north side are fifteenth century, those opposite being Victorian copies.

The tie beams in the roof date from seventeenth century repairs. Sir Ninian Comper designed the lighting. The three windows in the west wall are Victorian replacements of a large Perpendicular window inserted in the fifteenth century. They contain early twentieth century stained glass depicting Christ and the children (upper window) and two of the works of Christian mercy (lower windows), feeding the hungry and clothing the naked.
The Jacobean panelled pulpit (originally under the tower and equipped with a canopy) bears an inscription commemorating the Revd. Edmund Haskins, who died in 1877 of smallpox, caught while ministering to his flock.
Above the vestry door is an oak head of Christ, recently carved in 1980 by Andrzej Kuhn of Freiston Shore from a piece of driftwood he found by the Wash.

The present font of the thirteenth century is remarkable in that none of its carved decorations (which include a pentangle and a ‘green man’) is a specifically Christian symbol, with the possible exception of the dragon – perhaps that old serpent of the devil – lying very much defeated at its foot.

The Green Man on the font

The west end of the Nave roof before its repair.

The window being rebuilt by Barley Studio, Dunnington, York.
Read more about this work on the Institute of Conservation Website:
